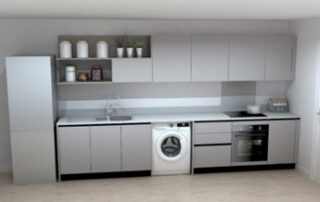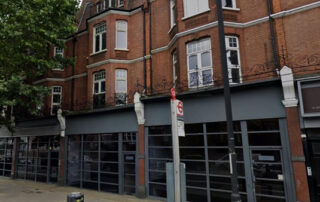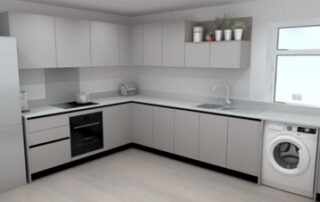Finchley

15 Apartments and Retail Space – Cut and Carve
This project consists of the remodelling of the existing building to provide 15 residential apartments (C3) along with flexible commercial (Class E)/pub/wine bar/drinking establishments (Sui Generis) uses.
The building was previously used as a school, and the alterations included partial demolition of existing structures and new extensions to the rear of the property across three storeys as well as an additional storey at roof level. We have also undertaken the restoration of the front façade and unpgraded the existing amenity space and cycle parking.
Construction Cost – £3.3m



